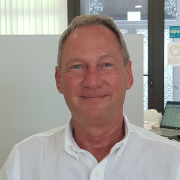Description REF: 3695
This U shaped 2 storey villa has a brilliant lay out with its 6 large bedrooms, 4 bathrooms and 57 m2 extra lounge/leisure on first floor. It will make a fantastic family home or an amazing holiday retreat. From the front door, you walk in to a hallway with a guest toilet, stairs to first floor, access to the lounge and to the left there are 2 of the bedrooms which are sharing a nice big bathroom. Both bedrooms have build in wardrobes, the biggest a separate area with a lot of wardrobe space, Going straight ahead in the hallway you will enter the 54 m2 big lounge with open kitchen. The good size italien style kitchen also has an island/breakfast bar with space for bar stools. Kitchen comes with extractor and hub. From the kitchen is also access to the utility/storage rooms. The lounge get a lot of natural lights, as it has large windows both to the natural park and glass doors to the pool area. In the other end of the lounge is another set of stairs to the first floor and access to 2 more bedrooms, one with build in wardrobes and one (the master bedroom) with walk-in wardrobes and an en-suite bathroom. There are access to the first floor both from the hallway and from the other end of the villa. They are both leading up to the massive extra lounge/leisure room with fantastic views both over the pool area, the resort and to the other side the natural park and the mountains. First floor also have 2 more en-suite bedrooms, one in each end, both with build in wardrobes and good views to the south. The 8 x 4 meter large pool is nicely placed in the south facing garden, plenty of space to garden furniture and sunbeds. The drive way goes to the main entrance of the villa and have space for a couple of cars. From the parking area is also access to the house via the utility room. Being a luxury development means it is build to the highest standards and comes with: Ducted air-con with heat pump. Underfloor heating in lounge and bath rooms. Home automation Video intercom Solar panel for hot water and much more. There are also a lot of individual options available, so easy to make it very bespoke and individual. The community fees will include pool maintenance, gardening and looking after the plants on the roofs. Mosa/Altaona Golf is centrally located with easy access to the motorway network, so pretty much everything is within easy reach. Altaona Golf is brilliant 18 holes golf course and amazing surroundings. There is also a very nice new club house with all facilities including pro-shop, restaurant and bar. The commercial centre on site is expected to open in 2023 and should also provide more on-site facilities like a supermarket, restaurant / bar and other service providers. Driving Distances: Airports: Murcia International 8 min, Alicante 50 min Cities: Murcia city 10 min, Cartagena 20 min Beaches: Mar Menor 22 min, Mediterranean 25 min. Schools: International and local 10-15 minutes. Other: Selection of supermarkets 10 min, plenty of restaurants 5-10 min. We would like to introduce you to this amazing project and its equally wonderful surroundings. For more details, please contact local area agent Steen on +34 621 208832 (Also WhatsApp)
Details
